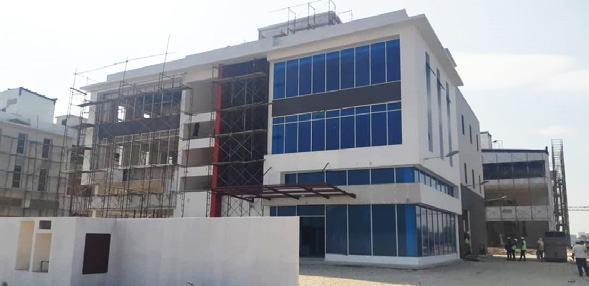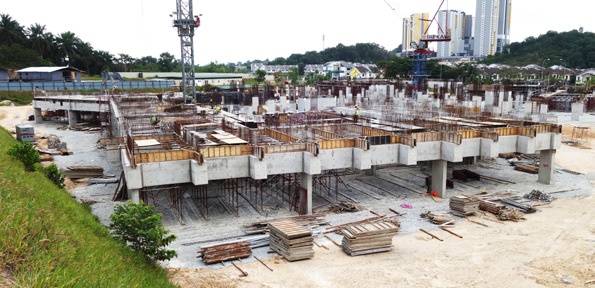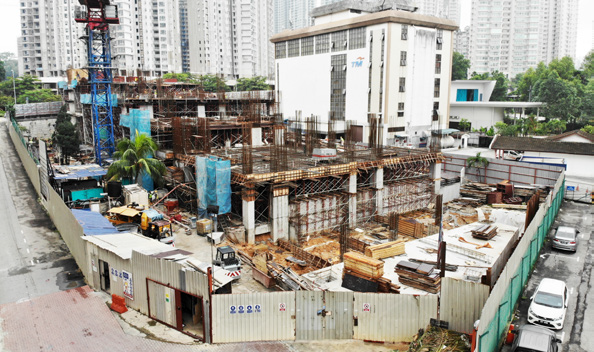08 Aug Project Progress Update (July – September 2019)
ASTA Enterprise Park, Kajang
There is no doubt that ASTA Enterprise Park (ASTA) in the Bukit Angkat area of Kajang is the Klang Valley’s new industrial benchmark. Aside from the Taisei Lamick (formerly known as Maypak) factory having been built and completed on 5 acres and part of the Phase 4 vacant land, this industrial development has 3 other phases. ASTA totals 31.53 acres made up of the following:
Phase 1 – 18 Type A units are 3-Storey Semi Detached Industrial Units measuring 8,594 sq ft each. Dwi@Rimbun Kasia, Nilai As you can see from the photos (East and West wings), the project is progressing well and on target. The Dwi@Rimbun Kasia project is a residential project consisting of 382 residential units, 203 of which are dual-key units, in a 9-storey block; and another parcel of land which will have 465 residential units in two 19 and 29-storeys developed on it. This project, a joint venture between Ireka and one of Japan’s largest residential developers, Hankyu Hanshin, is part of the 30.56 acre Rimbun Kasia development located in the town of Nilai, Negeri Sembilan. We are pleased that the piling, pile caps and foundation works are completed and are now advancing into the structural works above ground. Blocks A & B Level 1 floor slabs are now in progress.

Mock Up Unit – External works/fencing in progress Phase 2 – 7 vacant industrial land plots.
Earthwork in progress – Phase 3 – 18 Type B units are 3-Storey Semi Detached Industrial Units with Lower Ground Floor measuring 12,565 sq ft each
Relocating to ASTA: It couldn’t be easier to either relocate or to site your business in ASTA. It is in a highly accessible location not only for the ready labour pool in neighbouring Bangi, Balakong or Sungai Long, but it is also within easy reach of both the North South Highway or the Silk Highway.
ASTA is located in an approved industrial zone where factory owners should not have problems applying for operating licenses and obtaining the various local author approvals.
There are ample multi-functional spaces to suit all kinds of different businesses from publishing houses, electrical manufacturers, wine importers, packaging companies, etc. The Type B units in Phase 3 have basement levels measuring 5,675 sq ft (even larger for the corner lots) which are perfect for storage. All the units have access to the 1.5 ton service lift.
There are enhanced security features which include CCTVS and motion sensors, 24/7 security patrol guards and security boom gates.
If you would like to find out more information about ASTA, please contact 03-6211 3338 or 018-388 6988
Dwi@Rimbun Kasia, Nilai

As you can see from the photos (East and West wings), the project is progressing well and on target. The Dwi@Rimbun Kasia project is a residential project consisting of 382 residential units, 203 of which are dual-key units, in a 9-storey block; and another parcel of land which will have 465 residential units in two 19 and 29-storeys developed on it. This project, a joint venture between Ireka and one of Japan’s largest residential developers, Hankyu Hanshin, is part of the 30.56 acre Rimbun Kasia development located in the town of Nilai, Negeri Sembilan. We are pleased that the piling, pile caps and foundation works are completed and are now advancing into the structural works above ground. Blocks A & B Level 1 floor slabs are now in progress.
KaMi Mont’ Kiara

The foundation works are completed and construction is now progressing. Level 3 structural works are now ongoing. The KaMi@Mont’ Kiara project is i-ZEN’s eighth development in upscale Mont’ Kiara featuring 168 apartments with a choice of sizes ranging from 840 sq. ft. to 1,600 sq. ft., set within a private, Japanese –designed landscaped grounds and accompanied by at least one car parking bay (depending on the unit’s size). Masaki Mr Morinobu, an awardwinning Chief Designer with Tokyo-based architects, Nonscale Corporation is leading the Japanese styled interior designs. KaMi Mont’ Kiara is expected to be completed in 2021.



